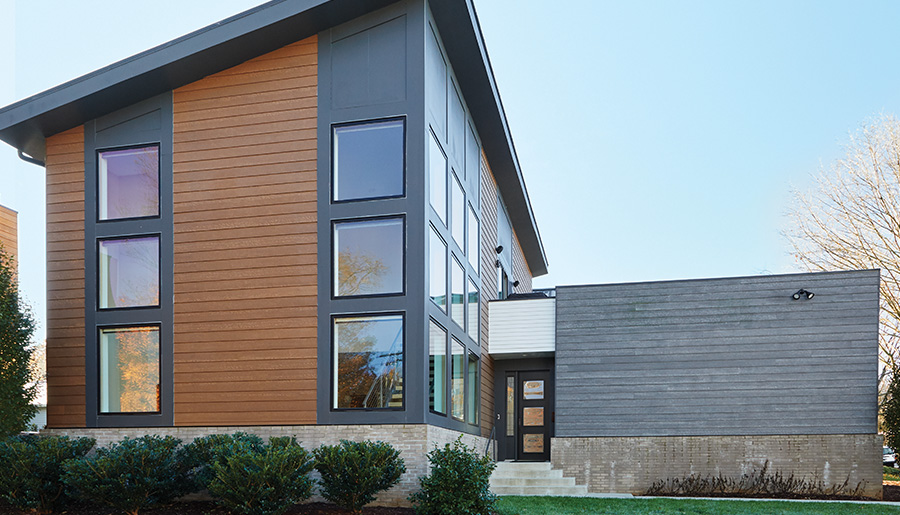Learn how homes marry performance and sustainability to become resilient sanctuaries. Most homes need power to remain habitable. However, there’s an increasing design trend among architects—especially on the East Coast with frequent storm-related power outages—that builders and remodelers should monitor closely. It’s called passive survivability, and it’s the standard for today’s most energy-efficient homes. Passive survivability reduces a home’s environmental impact while still providing for basic human needs when utilities are out. After the storm passes, the home’s features work to keep the inside comfortable. What are the main ingredients of passive survivability? Let’s take a look. 1) Super-efficient home envelope Highly efficient envelopes help homes retain so much energy that heating or cooling requires less than a conventional HVAC system. This involves a combination of proper insulation and air sealing that starts with code-mandated structural features such as tie-downs to resist uplift and sheer panels to help the frames…
Two Brothers Building for a Better San Diego The best part about working where you grew up is giving back to the community…
Next-gen coating transforms the look and performance of our vinyl products. Have you ever tried to paint vinyl? It’s not easy. Adhesion to…
Learn more about the windows and doors being used for the popular YouTube series You’ve seen the shows suggesting that with not a…
Create unique homes for your clients with custom windows and doors Designing unique and meaningful homes is easier when you can fully customize…
As temperatures continue to rise, passive homes provide much-needed comfort. The hope with every home we build is that it will remain comfortable…
A home for all ages marries accessibility and aesthetics that the whole family can appreciate. More homeowners are planning on their parents and…
An uplifting case study for builders everywhere. Every builder wants to build a home their client loves. What happens when builders and clients…
Make a memorable statement with the door you choose for your home Brought to you by JELD-WEN Farmhouse style has come a long…
The modern farmhouse trend is having a renaissance. Brought to you by JELD-WEN Modern farmhouse is shaping up to be one of the…

